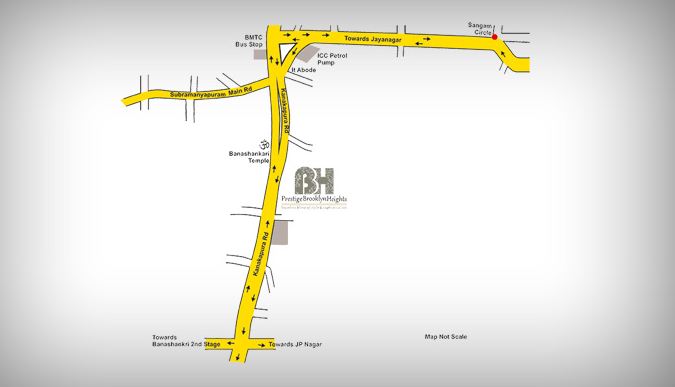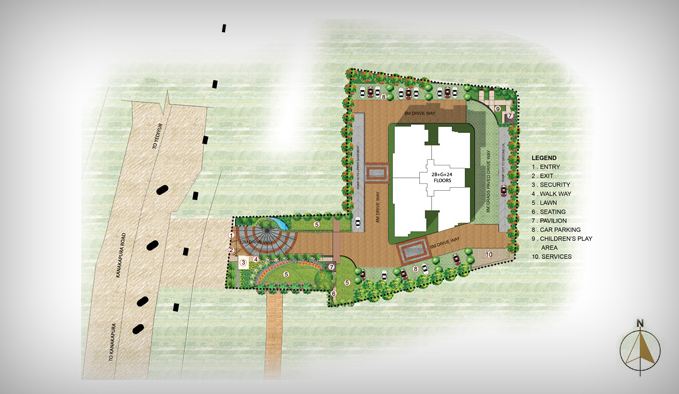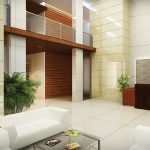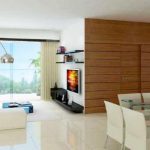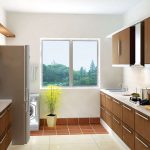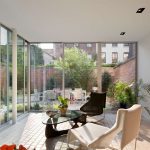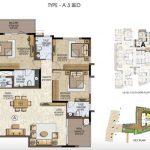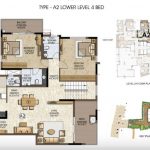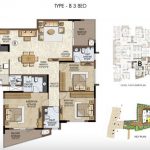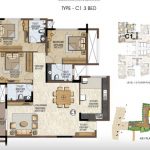Prestige Brooklyn Heights Resale
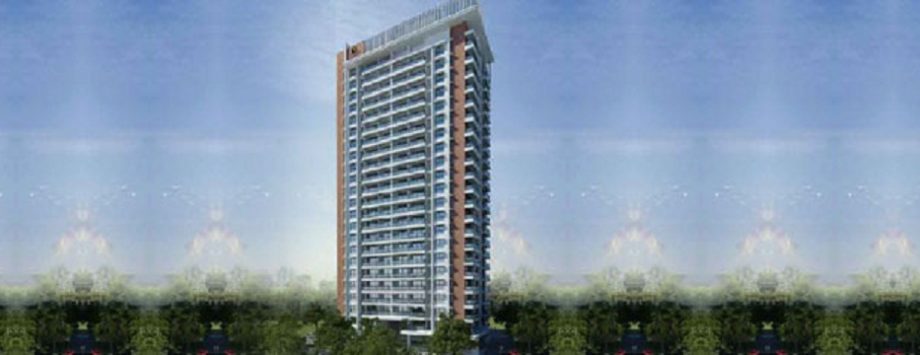
Prestige Wellington Park
Prestige Brooklyn Heights offers High-Rise Residential Apartments with the configuration of 3 and 4 BHK. Super built-up area of these luxury apartments ranges from 1875 Sqft – 3599 Sqft. It encompasses 94 units in total that are sprawled across 1.22 acres. When you enter Brooklyn Heights you can experience a heavenly feeling, ample mural open arena to meet and mingle once you decide to tumble on earth. It is one of the amazing projects to make an investment. World – Class amenities and specifications are provided by the project.
The property is stationed at Banashankari, South Zone of Bangalore. It exhibits good connectivity, that is MG Road at a distance of 10 km, Railway Station at 8 km, Airport at a distance of 42 km, nearest Metro Station at 1.8 km and outer ring road at a distance of 1.9 km. Surrounded infrastructures include Gangamma temple, Puthenahalli Metro Station, Asclepius Consulting, Gopalan Innovation Mall, ICFAI School, M.K.Store, INOX, Inchara Family Garden Restaurant, Go Wild Parks, Pink Ladies Gym JayaNagar, and many other infrastructures as well. Prestige Brooklyn Heights is presented by Prestige Group.
Prestige Brooklyn Heights Resale Highlights
Prestige Brooklyn Heights Project Type
Apartments Location
Banashankari Project Zone
South Bangalore Total Area
Approx. 1.22 Acres Total Units
94 Apartments Builder
Approvals
BBMP
Ongoing Unit Type
3 and 4 BHK SBA
1875 Sqft - 3599 Sqft Budget
INR 1.67 Crores Onwards Total Floors
NA Total Towers
Single Bank Approvals
All Major Leading Banks Possesion Date
NA
- Koramangala – 12 Kms
- Silk Board – 9 Kms
- Sarjapur 14 – Kms
- J.P. Nagar – 2 Kms
- MG Road – 18 Kms.
Prestige Brooklyn Heights Resale Amenities
- Landscaped Gardens
- Multipurpose Hall
- Ample Car Parking
- Club House
- Kids Play Area
- Swimming Pool
- Round the Clock Security
Prestige Brooklyn Heights Resale Gallery
- Prestige Brooklyn Heights Interior View
- Prestige Brooklyn Heights Interior View
- Prestige Brooklyn Heights Interior View
- Prestige Brooklyn Heights Interior View
Floor Plan of Prestige Brooklyn Heights Resale
- Type A – A1 3 BHK
- Type A – 3 BHK
- Type A2 – 4 BHK
- Type B – 3 BHK
- Type C – 3 BHK
Specifications of Prestige Brooklyn Heights Resale
Structure
- RCC Framed Structure
- Cement Blocks for All Walls.
Lobby and Staircases
- Elegant Lobbies with Flooring and Lift Cladding in Granite/Imported Marble
- Vitrified Tile Flooring in Lobbies on Upper Floors
- Textured Paint on Walls
- Service Corridor and Staircases in Kota.
Painting
- External Walls with Textured Paint
- Emulsion for Internal Walls and Ceilings
- All MS Railings in Enamel Panel.
Electrical
- ll Electrical Wiring is concealed with PVC Insulated Copper Wires with Modular Switches
- Sufficient Power Outlets and Light Points will be provided
- 8KW Power will be provided for 4 BR Units
- 6.4 KW Power will be provided for 3 BR Units
- Cable TV and Telephone Points provided in the Living, Dining and all Bedrooms.
