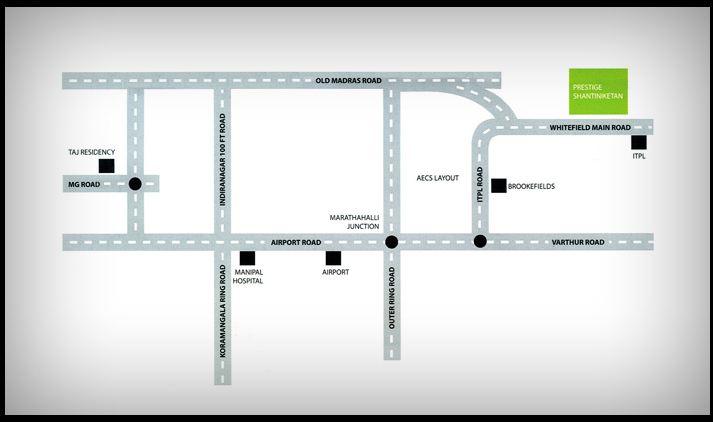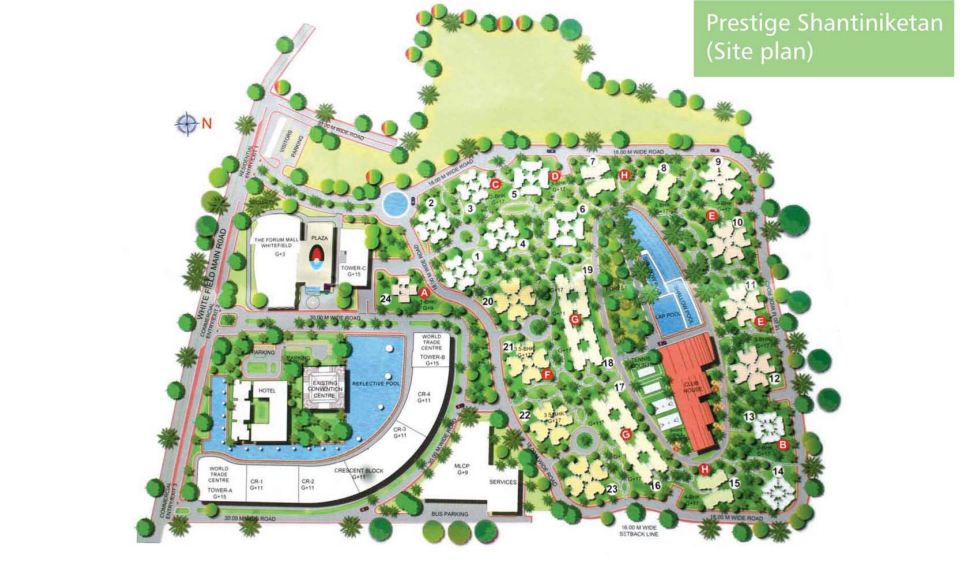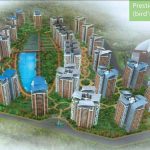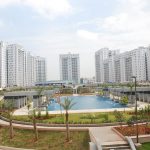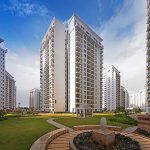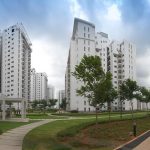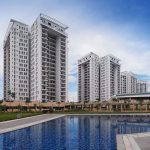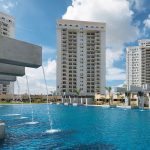Prestige Shantiniketan Resale
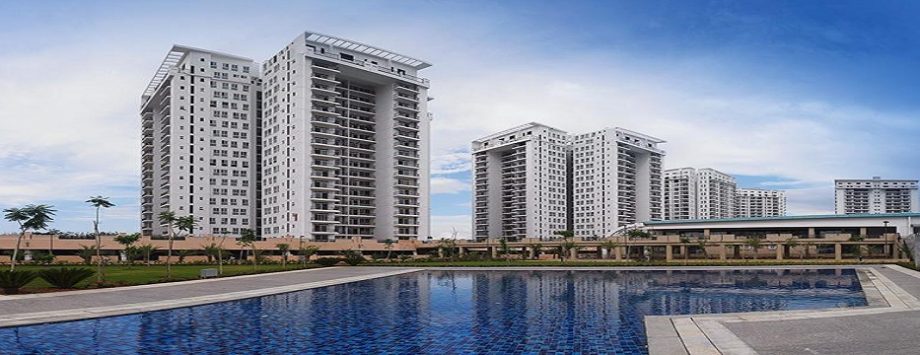
Prestige Shantiniketan
One of the renowned names in the field of real estate Prestige Group has come up with a new integrated Residential Township and Business Precinct, unexampled and peerless project with world class quality ‘Prestige Shantiniketan’ in Whitefield, Bangalore, is available for resale. Sprawled across 105 acres this project has 3002 apartments with 3628000 sqft of commercial space. It has 2, 3 and 4 BHK type of Apartments.
This project consists of apartments having RCC framed structure where flooring is done with shiny vitrified tiles and all structures are highly technically designed where every minute details has been given a proper care.
Being located on ITPL main road in Whitefield in the eastern Bangalore, this eminent development by Prestige enjoys all the solemnity and zeal you can think of. The location of ITPL is one of the yearned locations in the city for real estate development. The unparalled connectivity is one of the primary reasons for the leap and bounce growth of this region. This project of Prestige just 22 kms from M.G Road and 35 kms from International airport ensures you best in cosmopolitan lifestyle, ranging from an extensive residential community to the Business Centre to the Forum Mall, unbeaten convention centre and also a five-screen multiplex which are all gracefully designed and nestled in the thick of lush greenery.
This project enjoys the blessing of prime location in the city like Bangalore. Situated around 15 kms east of Bangalore, it is very near to leading companies such as IBM, Oracle and a few others. The reputed schools in the area include Florence Public School, S.M. English School, Hoody High School, Euro School etc. For healthcare facilities, there are a number of well-equipped hospitals like Shri Satya Sai Super Specialty Hospital, Vydehi Hospital, Spectrum Physio Centre etc. major banks such as State Bank of Mysore, SBI and HDFC Bank operate in this area.
Shantiniketan with utmost serene ambience provides lavish amenities like Food Court, Fitness centre, convenience store, Travel Desk, coffee shop, ATM, Restraunt, swimming pool and many more within its premises. So redefine your lives with this extravagant project of Prestige Group.No residential-commercial project in India can compare favourably with this beacon of comfortable living and working.
Prestige Shantiniketan Resale Highlights
Prestige Shantiniketan Project Type
Apartment Location
Whitefield Project Zone
East Total Area
105 Acres Total Units
3002 Builder
Approvals
NA
Completed Unit Type
3BHK & 3.5BHK SBA
NA Budget
NA Total Floors
12-18 Total Towers
7 Bank Approvals
NA Possesion Date
NA
- MG Road- 22 kms
- Bangalore International Airport- 35 kms
- Old Madras Road – 4.2 Kms
- ITPL – 12.7 Kms
- KR Puram – 21 Kms
- NH 207 – 3 Kms
- Hoskote/NH 4 – 4.2 Kms
Prestige Shantiniketan Resale Amenities
- Garden
- 24Hr Backup
- Club House
- Cafeteria
- Library
- Community Hall
- Swimming Pool
- Health Facilities
- Tennis Court
- Badminton Court
- Gymnasium
- Indoor Games
- Basket Ball Court
- Kids Play Area
- Intercom Wifi
- Broadband Internet
- Rain Water Harvesting
Prestige Shantiniketan Resale Gallery
- Prestige Shanthinikethan Birds Eye View
- Prestige Shanthinikethan Elevations
- Prestige Shanthinikethan Elevations
- Prestige Shanthinikethan Landscapes
- Prestige Shanthinikethan Poolside View
- Prestige Shanthinikethan Poolside View
Floor Plan of Prestige Shantiniketan Resale
Please Fill in the Enquiry form for more details.
Specifications of Prestige Shantiniketan Resale
Structure
- RCC frame structure with hollow / solid blocks, table moulded bricks & cement plastering.
Common Area
- Granite flooring for Ground floor, Marble / Vitrified flooring for Upper floors, Kota stone flooring for Staircases.
- Laminated wooden flooring for Living / Dining/ all Bedrooms, Vitrified tiles for Kitchen.
- Lifts of suitable capacity for each block and one service lift.
- Flush doors with teak finish on both sides with teak wood frame for the main door, other doors will have hard wood frames. Toilet doors will be one side teak finish and painted on the other side.
- Windows, External opening & ventilators in aluminum.
- Granite slab platform with stainless steel sink and drain board, dado upto 2 feet above the counter and provision for exhaust fan. Suitable number of electrical points for kitchen appliances.
- Ceramic Flooring and dado upto false ceiling. EWC and wash basin of pastel shade, CP fixtures of reputed brand for all toilets. Geysers will be provided in all toilets (except maid’s toilet).
- Oil Bound distemper for interiors, Cement paint for the exterior and common areas.
- In concealed conduits with copper wires and suitable point for power and lighting. MCB will be provided in all Apartments.
- 3 KVA power for Single / Two Bedroom Apartments.
- 5 KVA power for Three Bedroom Apartments.
- 7 KVA power for Three Bedrooms, Study Apartments.
- 10 KVA power for Four Bedroom Apartments.
