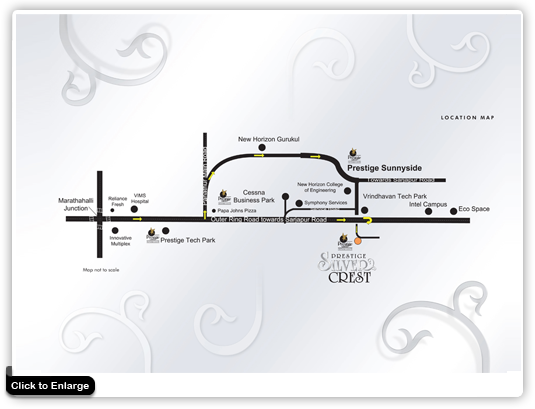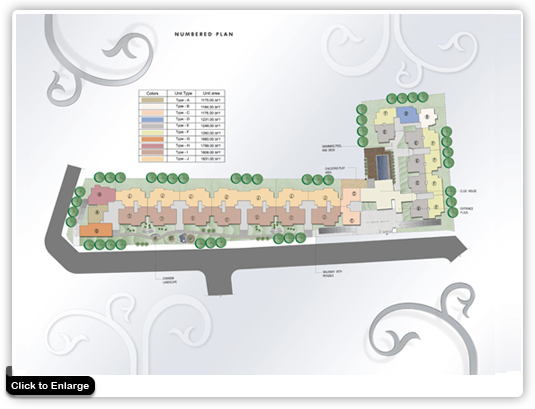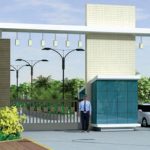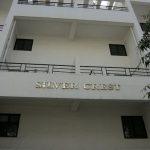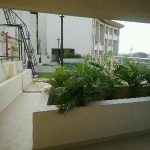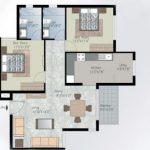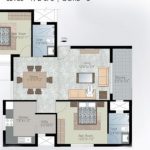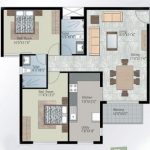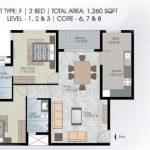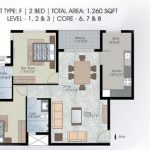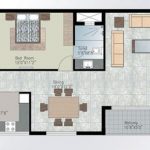Prestige Silver Crest Resale

Prestige Silver Crest
Prestige Silver Crest offers home seekers a magnificent residences with configuration of 2 and 3 BHK apartments. Project is unfurled across 2 acres of land comprising of well planned 122 units in total. It holds 8 elegant towers in total. Super built up area of these apartments range from 1175 Sqft to 2402 Sqft.
Located in Sarjapur-Marathalli Outer ring road, it exhibits good connectivity to major key destinations of Bangalore. Social and Commercial bases that lies in close vicinity to property include GEAR Innovative International School, Orchids The International School, Sri Chaitanya Techno School, Little Elly, VIMS Super Specialty Hospital, Nelivigi Eye Hospital and Surgical Center, Apollo Pharmacy Medical Store, Virginia Developers Private Limited, HDFC Bank ATM, Indian Bank ATM, Kotak Mahindra Bank ATM, SBI ATM, Yves Saint Laurent shopping mall, Patel Law College Bus Stop, Devarabeesanahalli Bus Stop, New Horizon College Bus Stop and many other.
Prestige Silver Crest is completely Vastu Compliant. Amenities and specifications offered by the Project include Water Storage, Meditation Area, Internet or Wi-Fi Connectivity, Rain Water Harvesting, Rentable Community Space, Flower Gardens, Indoor Games Room, Kids Play Area, Reserved Parking, Visitor Parking, Security, Cycling and Jogging Track, Power Back Up, Lift and lots more that is expected to be provided by the developer.
Prestige Silver Crest Resale Highlights
Prestige Silver Crest Project Type
Apartments Location
Sarjapur-Marathalli Outer ring road Project Zone
East Bangalore Total Area
2 acres Total Units
122 Units Builder
Approvals
BBMP, BDA
Launched Unit Type
2 & 3 BHK SBA
1175-2402 /sft Budget
INR 1.20 Crores Onwards Total Floors
NA Total Towers
8 Towers Bank Approvals
All Major Banks Possesion Date
NA
- Central Mall – 4.1 km 10 mins.
- Up To School Worksheets – 3.8 km 9 mins.
- New Horizon College Bus Stop – 0.2 km 1 min.
- Sakra World Hospital – 0.9 kms.
Prestige Silver Crest Resale Amenities
- Kid’s Play Area
- Gymnasium
- Health Club
- Party Hall
- Swimming Pool
- Table Tennis.
- Basket Ball Court
- Visitor’s Parking Lot.
Prestige Silver Crest Resale Gallery
- Prestige Silver Crest Project View
- Prestige Silver Crest Project View
- Prestige Silver Crest Project View
- Prestige Silver Crest Project View
Floor Plan of Prestige Silver Crest Resale
- Type A – 2 BHK
- Type B – 2 BHK
- Type C – 2 BHK
- Type D – 2 BHK
- Type E – 2 BHK
- Type F – 2 BHK
- Type G – 3 BHK
Specifications of Prestige Silver Crest Resale
Structure
- RCC Framed Structure
- Cement Blocks for all Walls.
Kitchen
- Vitrified Tiled Flooring
- Ceramic Tile Dado for 2 feet over a Granite Counter
- Single Bowl, Single Drain Steel Sink with Single Lever Tap
- Vitrified Tile Flooring and Ceramic Dado in the Utility Area.
Electrical
- All Electrical Wiring is concealed with PVC Insulated Copper Wires and Modular Switches
- Sufficient Power Outlets and Light Points provided
- 5 KVA Power will be Provided for 2BHK & 2.5BHK
- 8 KVA Power will be Provided for 3BHK
- TV and Telephone Points provided in the Living Area and all Bedrooms.
Security System
- ELCB and Individual Meters will be provided for all Apartments.
