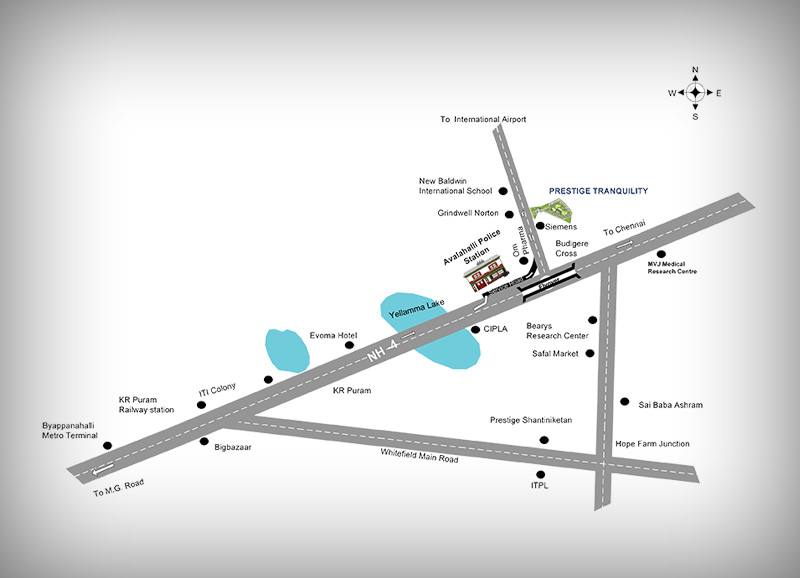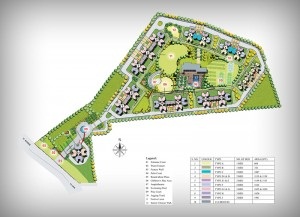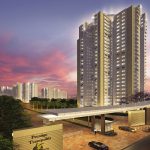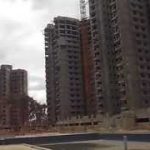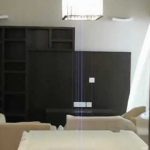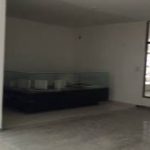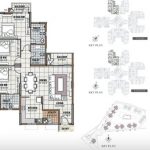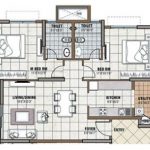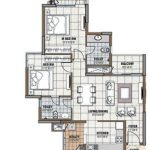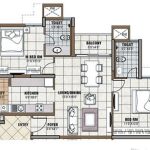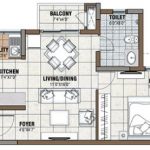Prestige Tranquility Resale

Prestige Tranquility
Prestige Tranquility is am amazing residential development that is sprawled across 38 acres of total land area offering elegantly designed apartments and pent houses with configuration of 1,2 and 3 BHK houses. It comprises of 17 towers and each tower consisting of 27 floors. There are 2368 units in total. It is an ongoing project and it is been developed by Prestige Group.
This meticulously designed residential project is situated at Budigere off Old Madras Road towards East Bangalore. It’s been surrounded by many popular areas namely KR Puram, Horamavu, Ramamurthy Nagar, Anagalapura and Hoskote. Location is alsowell connected to several key parts of the city. Marathahalli and IT hub Whitefield is located at a drive away distance of 11 and 7 kilo0meters respectively. Property also lies in close vicinity to numerous infrastructures, where some of them include East Point Hospital, Goli Vada Pav, Blossom Flavours Grocery Stores, ICICI Bank ATM, K.V. Gangadharachar Complex, Global Eye Foundation, Meraj Medical andGeneral Store, Saint – Gobain Grindwell Norton Bus Stop, Cheemasandra Bus Stop and many other infrastructures as well.
It is completely vastu compliant. Tranquility offers world- class amenities and specifications. Space will also be provided for a supermarket. It is one among the best project offered by Prestige Group and it is worth to make an investment.
Prestige Tranquility Resale Highlights
Prestige Tranquility Project Type
Apartments Location
Budigere Project Zone
East Bangalore Total Area
38 Acres Total Units
2368 Builder
Approvals
NA
Under Construction Unit Type
1,2 & 3 BHK & Pent House SBA
664 - 1991 Sft Budget
28.55 Lakhs - 85.61 Lakhs Total Floors
27 Total Towers
17 Bank Approvals
All major leading banks Possesion Date
2016
Leela Palace Bus Stop – 4.7KM
Garuda Mall – 2.2KM
Hosmat Hospital- 2.2KM
Bangalore Cantonment – 5KM.
Prestige Tranquility Resale Amenities
- Badminton Court
- Basketball Court
- Cards Room
- Childern’s Play Area
- Health Club
- Super Market Space
- Multipurpose Hall
- Squash Court
- Swimming Pool.
Prestige Tranquility Resale Gallery
- Prestige Tranquility Project View
- Prestige Tranquility Project View
- Prestige Tranquility Project View
- Prestige Tranquility Project View
Floor Plan of Prestige Tranquility Resale
- 1 BHK
- 2 BHK
- 2 BHK
- 2 BHK
- 3 BHK
Specifications of Prestige Tranquility Resale
Structure
- RCC Framed Structure
- Cement Blocks for all Walls.
External Doors and Windows
- Aluminum/UPVC frames and sliding shutters for all external doors.
- Aluminum/UPVC framed windows with clear glass and provision for mosquito mesh shutters.
- MS designer grill, enamel painted, for ground floor apartments only.
Lobby
- Ground floor lobby flooring and wall cladding in granite/marble, upper floors’ lobby flooring in vitrified tiles.
- All lobby walls in texture paint and ceilings in distemper
- Service staircase and service lobby in kota.
Lifts
- Lifts of Suitable Capacity in Every Block.
