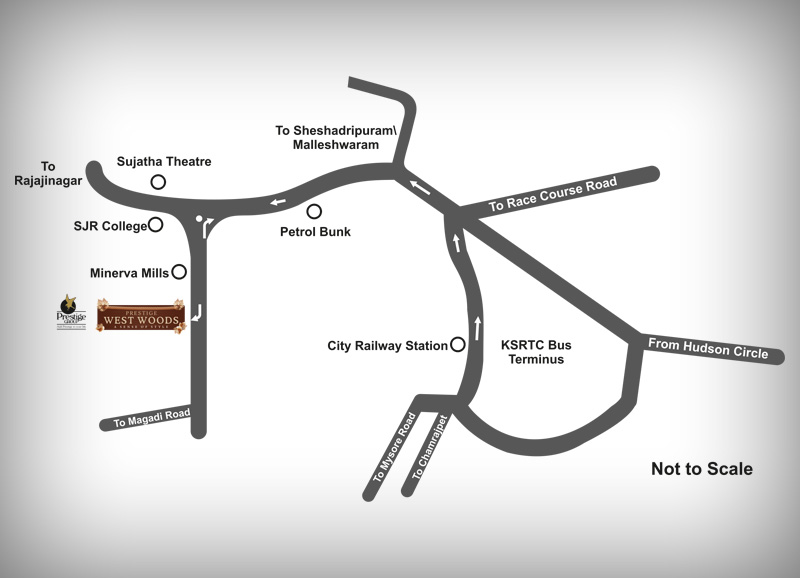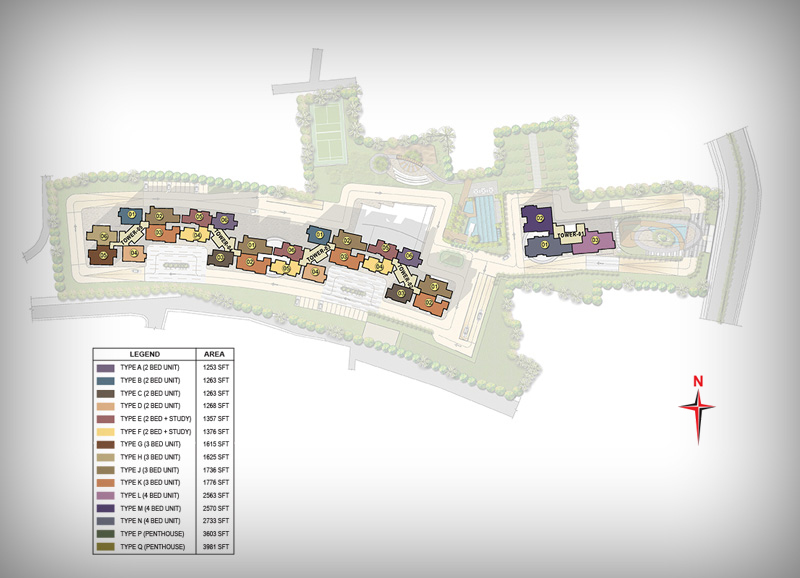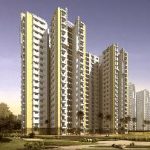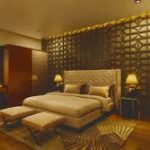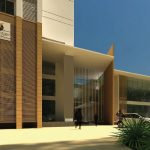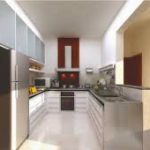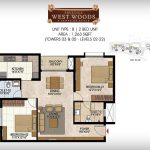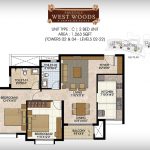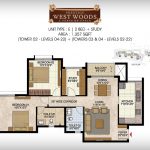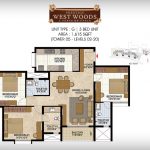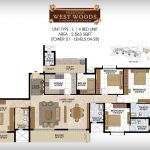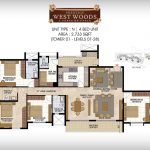Prestige West Woods Resale

Prestige West Woods
Prestige West Woods is a gift to people by Prestige group to pupil who are solely blessed with a sense of fashion. 567 rarely designed luxury apartments are offered by the developer to choose from a various configuration of 2, 2.5, 3 and 4 BHK residences. Unfurled across 7.15 acres it comprises of 5 towers where in turn each tower consists 0f 22 to 28 floors.
Project is stationed at Minerva Mills Compound, Magadi Road, North Bangalore. Residents here have ready access to all necessity infrastructures and some include Malleshwaram Railway Station, ALL TICKET WALA bus stop, Looks Collections shopping mall, Victoria Hospital, Syndicate Bank ATM, Dattatreya temple, SPAR Hypermarket Grocery Stores, National Public School, The Atria Hotel, Mars International Pharmacy, Park, Uma Theater, Snap Fitness Gym and many other. Location exhibits good connectivity has well.
Prestige West Woods hosts full mode of amenities to create your leisure moments unforgettably gratifying and fulfilling. There is also Clubhouse that is fully equipped with Gymnasium, Squash Court, Badminton Court, Mini Theater, Table tennis, Billiards, Health Club, Steam/Sauna & Massage Room, Multipurpose Hall, Swimming pool and Convenience Store.
Prestige West Woods Resale Highlights
Prestige West Woods Project Type
Apartments Location
Minerva Mills Compound, Magadi Road Project Zone
North Bangalore Total Area
7.15 Acres Total Units
567 Units Builder
Approvals
BBMP
Pre Launch Unit Type
2, 2.5, 3 & 4 BHK SBA
1253-2746 Sft Budget
Rs. 1,00,24,000 Total Floors
22-28 Floors Total Towers
5 Towers Bank Approvals
All Major Leading Banks Possesion Date
mid 2017
- Nearest Bus station Magadi Road Stop
- Nearest Metro Station Bangalore City Metro station
- IT Hub Brigade Gateway
- MG Road 9.1 Kms
- Bangalore International airport 36.7 Kms.
Prestige West Woods Resale Amenities
- Children’s Play Area
- Swimming Pool
- Club House
- Kids pool
- Tennis Court
- Club house with Gym
- Badminton court
- Table tennis
- Billiards
- Board games
- Health club
- Provision for Super market
- Jogging track.
Prestige West Woods Resale Gallery
- Prestige West Woods Project View
- Prestige West Woods Project View
- Prestige West Woods Project View
- Prestige West Woods Project View
Floor Plan of Prestige West Woods Resale
- 2 BHK 1253 Sqft
- 2 BHK 1263 Sqft
- 2 BHK 1263 Sqft Type C
- 2.5 BHK 1357 Sqft
- 3 BHK 1615 Sqft
- 3 BHK 1776 Sqft
- 4 BHK 2563 Sqft
- 4 BHK 2733 Sqft
- Pent House 3603 Sqft
- Pent House 3981 Sqft
Specifications of Prestige West Woods Resale
Electrical
- Concealed Wiring with PVC Insulated Copper Wires and Modular Switches
- Sufficient Power Outlets and Light Points will be provided
- 8 KW Power will be provided for 4 Bedroom Units
- 5.6 KW Power will be provided for 3 Bedroom Units
- 4 KW Power will be provided for 2 & 2.5 Bedroom Units.
Painting
- Textured Paint on External Walls
- Emulsion for Internal walls and Ceilings
- Enamel Paint on all MS Railings.
Doors And Windows
- Entrance Door – 8 Feet High Opening with Frame and Shutter in Wood with Architrave and Polished on both sides
- Internal Doors – 7 Feet High with Wooden Frames and Flush Shutters
- External Doors – UPVC Frames and Shutters
- Windows – 3-Track UPVC Frames, Clear Glass and Provision for Mosquito Mesh Shutters.
Lifts
Passenger and Service Lifts of Suitable Size and Capacity.
