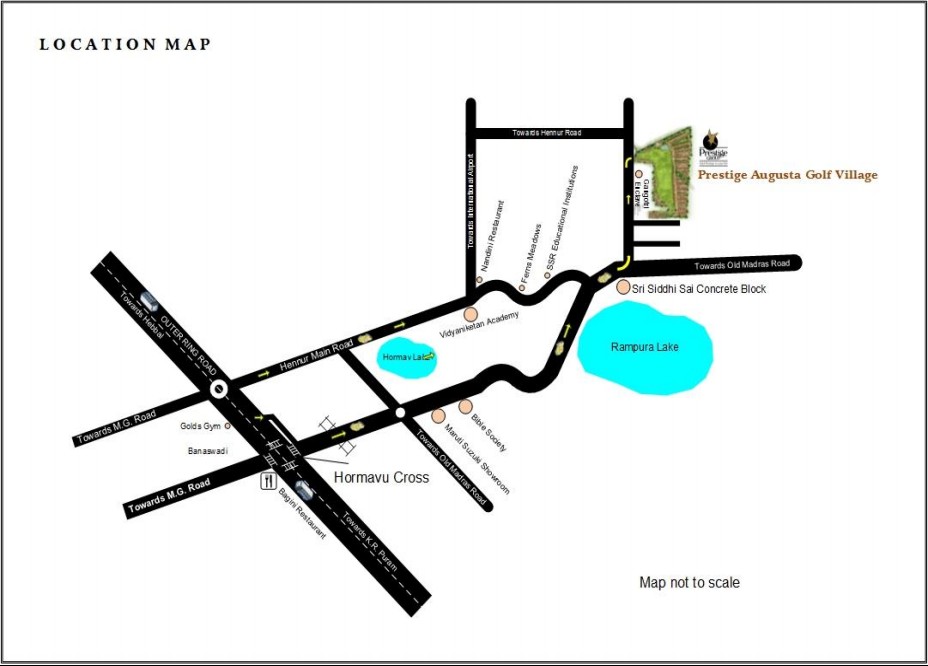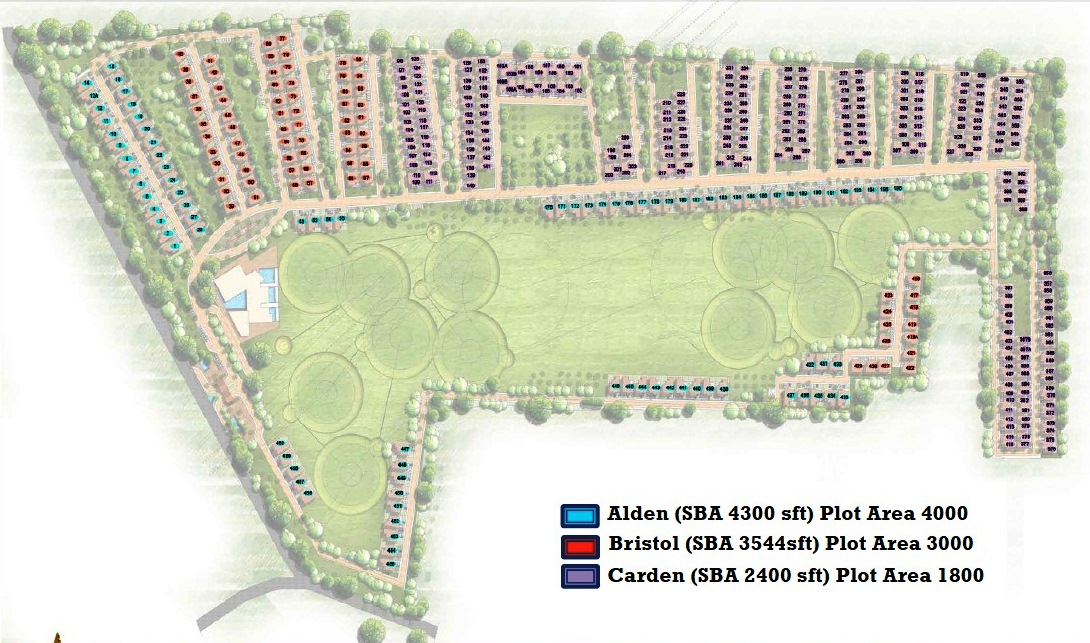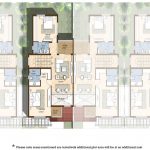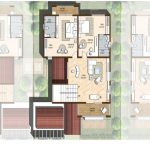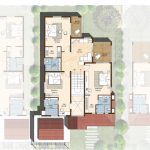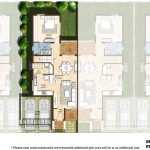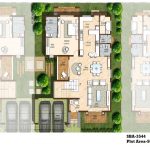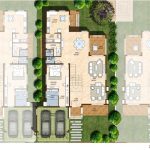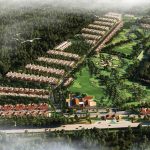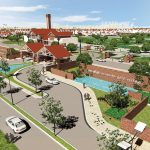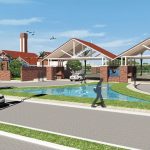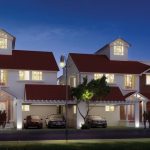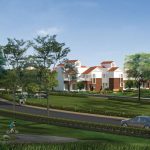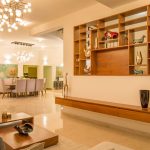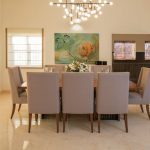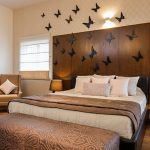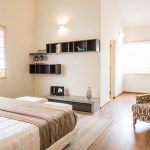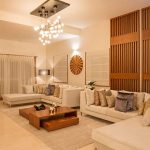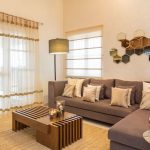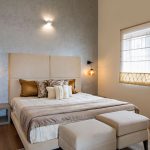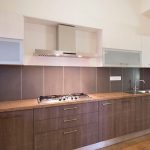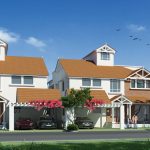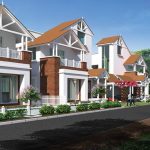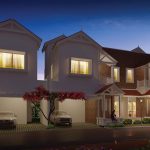Prestige Augusta Golf Village Resale
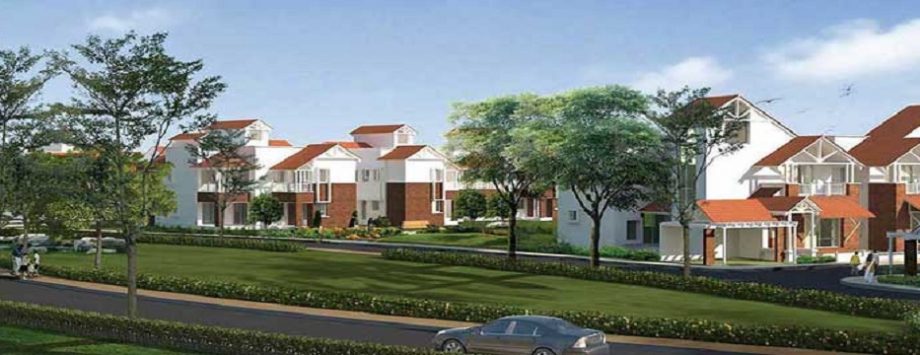
Prestige Augusta Golf Village
Enjoy in the homes of luxury which is now for resale. Spread over huge acres of land areas, Prestige Augusta Golf Village is a villa project by the prestigious builders of the nation called Prestige Group. This would be one of the dream come true projects for the golf lovers, as it has a 9- hole golf course sprawled over wide expanse of land. The project is getting developed at one of the prominent locations in Horamavu of Bangalore. It is spread over 105 acres of landscapes.
Augusta Golf Village is an independent country villa project comprising of villa units. The overall development has around 460 units of villas which are unique in design and their styles. It offers 3 and 4 bhk units with a super built up areas coming between 2400 – 4300 Sq Ft. The project presents you with three different types of villas naming alden, bristol and carden. Three of them are almost different in their interior designing as well as exterior. The project is approved by the BDA and BBMP of Bangalore. It is planned to be executed in the month of september 2017.
Golf village features an independent clubhouse. A huge area of land is meant for the development of a 9-hole golf course. This golf course is designed by the famous architects from UK naming M/s. International golf design. The landscapes and the environs at Golf village features a mango avenue plantations. The golf course measures about 1,486 yards in total. Prestige Augusta is a fully compounded development with high level of security.
Horamavu in Bangalore is a rapidly growing suburb. It is situated closely to the hennur road and comes under north region of the city. It is strategically placed off the outer ring road and close to the three important stations i.e K.R Puram, Banaswadi and the Bangalore East. Horamavu also has a good number of planned layouts coming in close vicinity of the project. The Krishnarajapuram railway station is the nearest railway station to horamavu and is an important railway junction in Bangalore. It is situated 3 km away from the project.
Highlights of Prestige Augusta Golf Village Resale
Prestige Augusta Golf Village Project Type
Villas Location
Horamavu Project Zone
North Total Area
102 Acres Total Units
460 units Builder
Approvals
BBMP | BDA
Ongoing Unit Type
3& 4 bhk SBA
2400 - 4300 Sq Ft Budget
1.7 Cr - 3.44 Crores Bank Approvals
NA Possesion Date
Sept 2017
- Hennur Bagalur Main Road-6 km
- Airport Cargo Road-3.5 Km
- Old Madras Road (NH 4) – 6 Km
- ORR Junction – 13 kms
- ITPL – 20 min Drive
- BIAL – 30 min Drive
Prestige Augusta Golf Village Resale Amenities
- A 9-hole Golf course
- Basketball Court
- Library
- Pool/billiards
- Landscaped garden
- Jogging track
- Party hall
- Indoor Games
- Children’s Play area
- Movie Theatre
- Swimming Pool
- Gymnasium / Steam & Saun
- Squash Court
- Badminton Court
- Tennis courts
- Club House
Prestige Augusta Golf Village Resale Floorplan
- First floor plan 2400 Sft
- First floor plan 3544 Sft
- First floor plan 4300 Sft
- Ground floor plan 2400 Sft
- Ground floor plan 3544 Sft
- Ground floor plan 4300 Sft
Gallery
- Prestige Augusta Golf Village Aerial View
- Prestige Augusta Golf Village Entrance View
- Prestige Augusta Golf Village Main Entrance
- Prestige Augusta Golf Village Night View
- Prestige Augusta Golf Village Street View
- Prestige Augusta Golf Village Villa Interior
- Prestige Augusta Golf Village Villa Interior
- Prestige Augusta Golf Village Villa Interior
- Prestige Augusta Golf Village Villa Interior
- Prestige Augusta Golf Village Villa Interior
- Prestige Augusta Golf Village Villa Interior
- Prestige Augusta Golf Village Villa Interior
- Prestige Augusta Golf Village Villa View
- Prestige Augusta Golf Village Villa View
- Prestige Augusta Golf Village Villa View
Prestige Augusta Golf Village Resale Specifications
Structure
- RCC Framed Structure
- Cement Blocks for all Walls
Unit’s Flooring
- Italian Marble in the Foyer, Living Area, Dining Area, Corridor, Family Area and Internal Staircases
- Natural Stone in Verandahs
- Wooden Laminated Flooring in all Bedrooms
Anti-skid Ceramic Tiles in Balconies & Terraces
Kitchen & Utility Area
- Granite Flooring
- Ceramic Tile Dado of 2 Feet above the Granite Counter
- Single Drain Steel Sink with Single Lever Tap
- Ceramic Tiled Flooring and Ceramic Dado in the Utility Area
- Ceramic Tile Flooring and Dado for the Maid’s Room & Toilet
Toilets
Master Toilet:
- Imported Marble and Dado on the Floor and Dado for the Walls
- Italian Marble Counter Top, Wash Basin with Mirror above and CP Mixer Taps
- Wall Mounted EWCs
- Bathtub, complete with Mixer and Hand Shower
- All CP Toilet Accessorie
Other Toilets:
- Anti-skid Ceramic Tiles for Flooring, Ceramic Dado and Texture Paint
- Granite Counters and Wash Basin with Mirror above
- European Water Closets, Shower Partitions, CP Fittings and Accessories
- Solar Water Heater to supply Hot Water to all Toilets
Doors & Windows
- Entrance Door – 8 Feet High Timber Door with Architraves and Polished on Both Sides
- Internal Doors – 7 Feet High with Wooden Frames and Flush Shutters
- External Doors – Timber Frame and Shutters for all External Doors
- Windows – Wooden Frames and Shutters for Windows with Clear Glass, Mosquito Mesh Shutters, and Grills
Painting
- Cement Paint on External Walls
- Internal Walls and Ceilings in Emulsion
Electrical
- All Electrical Wiring is concealed with PVC Insulated Copper Wires with Modular Switches
- Sufficient Power Outlets and Light Points will be provided
- 15 KW Power will be provided for Alden Units
- 12 KW Power will be provided for Bristol Units
- 10 KW Power will be provided for Carden Units
- TV and Telephone Points provided in the Living Area, Family Area and all Bedrooms
- ELCB and Individual Meters will be provided for all Units
Security System
- Intercom System from Security Cabins to Units
- Door Video Phone
Services At Additional Cost
100% Back Up for all Units
Golf Course
- The 9-Hole Course has Seven Par 3 Holes and Two Par 4 Holes Measuring 1486 Yards in Total
- The Holes Range from 112 Yards up to 337 Yards
- A 3-Hole Academy Course to Teach Golf in a Welcoming Environment without the pressures of a long Golf Course. The Academy Course enables the Teaching of every aspect of the Short Game with a variety of Different Bunkers and other Hazards.
