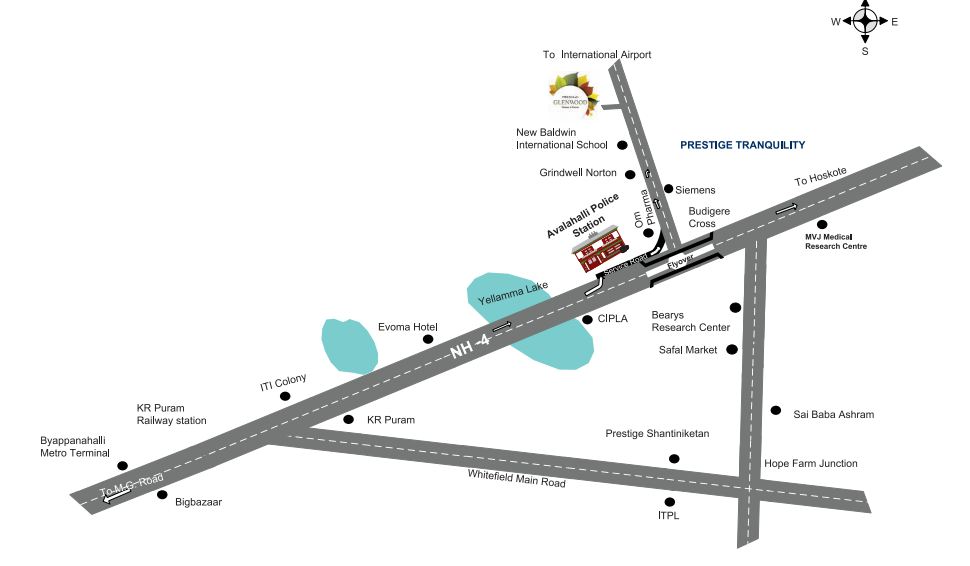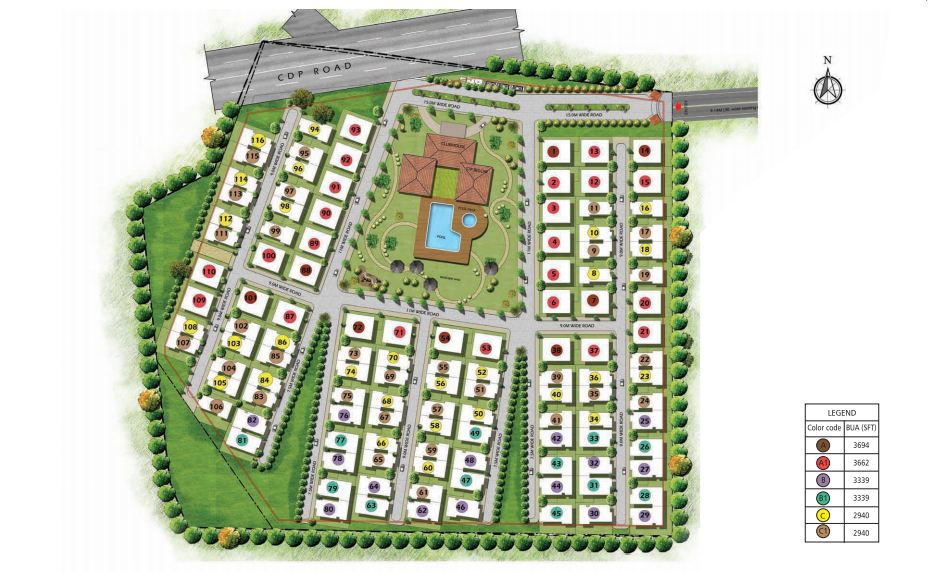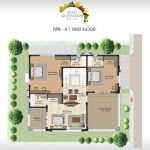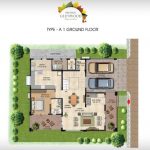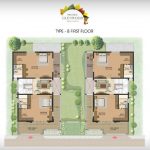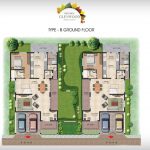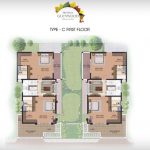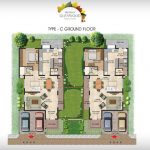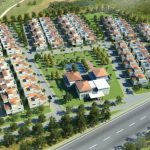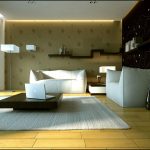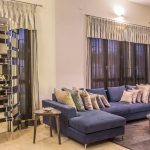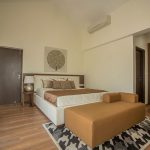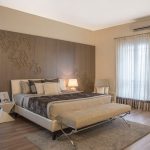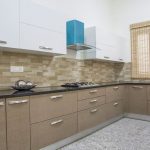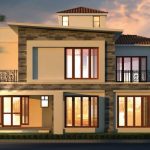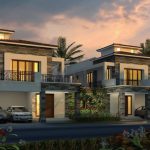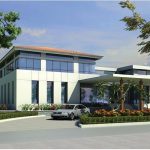Prestige Glenwood Resale
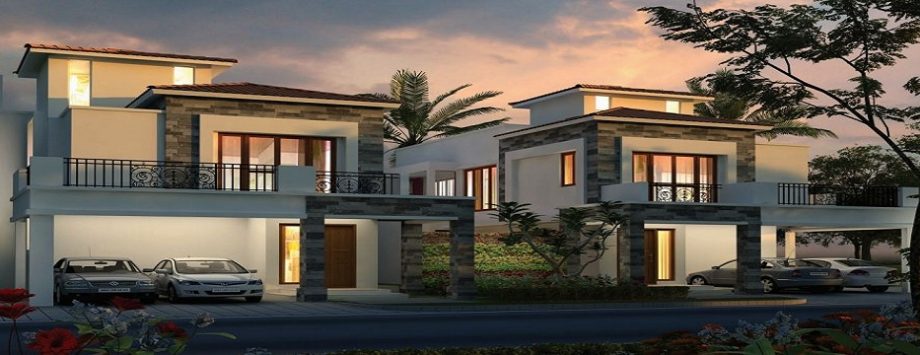
Prestige Glenwood
The capturing villas and the authentic designs are all what that makes Prestige Glenwood. Glenwood is a independent villa project by Prestige Group set up at Budigere of Bangalore. It is located off madras road which comes under east zone of the city. Feel the warmth of living in amidst an green and serene environment which you will find at Glenwood.
Glenwood project is now kept for resale!. Yes, here is an chance for you to get back the old world charm and the dream of living a contemporary life. It is spread over 15 acres of pristine land in Bangalore. It offers you the lavishly built twin houses and villas coming 116 in nos. These luxury homes are offered at an appreciable price budget and a resale value starting at just Rs. 1.91 crores onward. The super built up areas of the villas vary between 2483 to 3589 sft. Glenwood project features three kinds of villas naming amberry, blueberry and cranberry. Each of them are different in their designing aspects.
The amenities and the specifications of the project are one of the appealing features that will capture everyone’s attention. Glenwood brings to you a host of amenities that includes a health club, a grand clubhouse, a multipurpose hall, a party area, the sporting arenas and etc. The atmosphere at the Glenwood is very rejuvenating and pleasing.
Budigere is one of the upcoming residential areas in Bangalore. A good connectivity to the biggest IT hub called Whitefield and improved accesibility to the Bangalore airport has generated an interest among the prospective buyers to settle in an locations like Budigere. The budigere road is a part of the Individual town ring road( ITRR) and will be widened to 300 sft. Many of IT parks are reachable and come in close vicnity to the project Glenwood. The location is well connected to the KR Puram and the Hoskote, which is one of the industrial belts in Bangalore. It is connected through the dedicated 6-lane highway. The whitefield railway station is located at a distance of about 5 kms from the project. Hence looking to all these conveniences, there is not any other good investment options as compared to Prestige Glenwood in the location like Budigere. Schools, hospitals and retail areas are in a walkable distance from the project coming within 1 km of distance.
Highlights of Prestige Glenwood Resale
Prestige Glenwood Project Type
Villas Location
Budigere Project Zone
East Total Area
15 Acres Total Units
116 Builder
Prestige Group Approvals
NA
Ongoing Unit Type
3& 4 bhk SBA
2483 - 3589 sft Budget
1.91 crores onwards Bank Approvals
NA Possesion Date
NA
- Whitefield- 7 km
- Manyata Tech Park-15 km
- CV Raman Nagar- 10 km
- International Airport- 35 km
- Marathahalli-11 km
- RMZ Ecospace-18 km
Prestige Glenwood Resale Amenities
- Gymnasium
- Health Club
- Swimming Pool
- Aerobics/ Yoga Room
- Pool Table
- Indoor Badminton Court
- Indoor Sports Area
- Squash Court
- Tennis Court
- Half Basketball Court
- Multipurpose Hall
- Space provision for a Convenience Store
Prestige Glenwood Resale Floorplan
- Prestige Glenwood type A first floor plan
- Prestige Glenwood type A Ground floor plan
- Prestige Glenwood type B first floor plan
- Prestige Glenwood type B Ground floor plan
- Prestige Glenwood type C first floor plan
- Prestige Glenwood type C Ground floor plan
Gallery
- Prestige Glenwood Aerial View
- Prestige Glenwood Interior View
- Prestige Glenwood Interior View
- Prestige Glenwood Interior View
- Prestige Glenwood Interior View
- Prestige Glenwood Interior View
- Prestige Glenwood Villa View
- Prestige Glenwood Villa View
- Prestige Glenwood Villa View
Prestige Glenwood Resale Specifications
Structure
- RCC Framed Structure
- Cement Blocks for all Walls
Villa Flooring
- Wooden laminated flooring in all bedrooms
- Italian marble in the Foyer, Living Dining Family Corridor & Internal Staircases
- Anti skid ceramic tiles in Balconies and Terraces
Kitchen & Utility
- Granite flooring
- Ceramic tile dado of 2 feet above the granite top
- Double bowl single drain steel sink with single lever tap
- Ceramic tile flooring and dadoing in the utility and servant toilet
- Ceramic tile flooring for the servant room
Toilets
- Master Toilet Italian marble for flooring and dado
- Wall mounted European water closet
- Italian marble counter top with wash basin and CP mixer taps
- Bathtub, complete with mixer and hand shower
- Mirror above wash basin with all CP toilet accessories
Other Toilets
- Anti skid ceramic tiles for flooring, ceramic dado and textured paint
- Granite counters with wash basin
- Shower partitions, European water closets, CP fittings and accessories
- Mirror above wash basins Solar water heater to supply hot water to all toilets
Doors
- Entrance Door – 8 feet high timber door with architrave and polished on both sides
- Internal Doors – 7 feet high with wooden frames and flush shutters
- External Door – Timber shutters for all external doors
Windows
- Timber frames and shutters for windows with clear glass, mosquito mesh shutters and grills
Painting
- Cement paint for all external walls, emulsion for internal walls and ceilings
